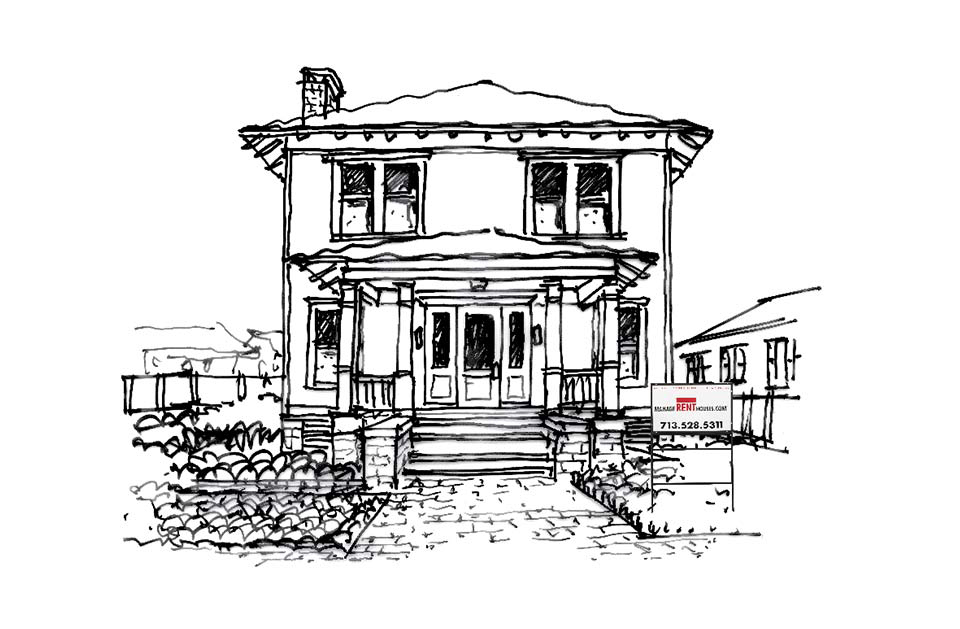|
Embark on a journey to your dream home! This spacious 4-bedroom gem boasts a 3-car garage and an inviting open floor plan drenched in natural light. Enjoy two living areas and a large kitchen at its heart. The back patio is perfect for entertaining or simply unwinding. This home is nestled in a highly desirable neighborhood, and within walking distance to amenities like the pool, playground, and upcoming splash pad. It offers the perfect blend of comfort and convenience. Some of the recent updates include a new carpet and a fresh coat of paint on the interior walls to make it even more irresistible. Ready to make it yours?
| LAST UPDATED | 5/12/2024 | TRACT | Pine Ridge Estates Ph One |
|---|---|---|---|
| YEAR BUILT | 2000 | GARAGE SPACES | 3.0 |
| COUNTY | Collin | STATUS | Pending |
| PROPERTY TYPE(S) | Single Family |
| School District | McKinney ISD |
|---|---|
| Elementary School | Johnson |
| Jr. High School | Evans |
| High School | Mckinney |
| ADDITIONAL DETAILS | |
| AIR | Ceiling Fan(s), Central Air, Electric |
|---|---|
| AIR CONDITIONING | Yes |
| AMENITIES | Maintenance Structure |
| APPLIANCES | Dishwasher, Disposal, Electric Range, Gas Water Heater, Microwave |
| BUYER'S BROKERAGE COMPENSATION | 3 |
| EXTERIOR | Rain Gutters |
| FIREPLACE | Yes |
| GARAGE | Yes |
| HEAT | Central, Natural Gas |
| HOA DUES | 160|Quarterly |
| INTERIOR | Double Vanity, Kitchen Island, Open Floorplan, Pantry, Walk-In Closet(s) |
| LOT | 8276 sq ft |
| PARKING | Alley Access, Concrete, Garage, Garage Door Opener, Attached |
| SEWER | Public Sewer |
| STORIES | 1 |
| SUBDIVISION | Pine Ridge Estates Ph One |
| TAXES | 6426 |
| UTILITIES | Cable Available, Electricity Connected, Natural Gas Available |
| WATER | Public |
| SATELLITE VIEW |
| / | |
This IDX solution is (c) Diverse Solutions 2024.

Houses listed for rent by MANAGERENTHOUSES are easy to rent. All Realtor members of Multiple Listing Service (MLS) are welcome to show MANAGERENTHOUSES rent listings with confidence of immediate service on a first come, first serve basis and without competition from in-house agents. Access to MANAGERENTHOUSES vacancies is facilitated by Realtor electronic lockboxes which contain the front door key. No appointment is necessary.
If your prospective client likes what they see, please forward their rent application to our office for immediate review and approval.
As soon as the application is approved, we will prepare the standard Texas Association of Realtors (TAR) lease agreement, and we will forward it to you via email. As soon as the lease agreement is accepted, we will schedule to pick it up along with the application fee and the deposit. A countersigned copy of the lease will be emailed to you upon receipt to finalize the transaction.
A lease commission will be paid as per Agreement Between Brokers (ABB).

We appreciate your referrals! We're pleased to offer a commission of between 25% and 50% of one month's rent to you for your referrals who become new clients.
Send us a referral!
We’ll send you an acknowledgement by email for your records.

We understand that a decision to transfer property management accounts is difficult. You may have reached a level where further growth is not possible without additional investment, exclusive focus, or future plans which may conflict with your available time. If merging is of interest to you, please call Wojciech Kic, President at (713) 528-5311 or wojciech@MANAGErenthouses.com to schedule a conversation to see if we may be the right fit and conditions for a merger.
You may also complete the form below, and we’ll evaluate the value of your portfolio and respond to you in 24 hours or less.
See how much my business will sell for!
MANAGEMENT AGREEMENT
It is easy to hire MANAGERENTHOUSES to manage your property.
Please complete the form below to electronically accept the proposed Management Agreement. An acknowledgement from MANAGERENTHOUSES will be forwarded for your files immediately upon receipt.
We appreciate your business, and we look forward to servicing your account.
Rent evaluation
Let us know when to contact you
Let us know when you'd like to come by
Let us know when you'd like us to come by
MANAGERENTHOUSES.COM
does not manage properties containing
lead-based paint
and/or lead based hazards.
